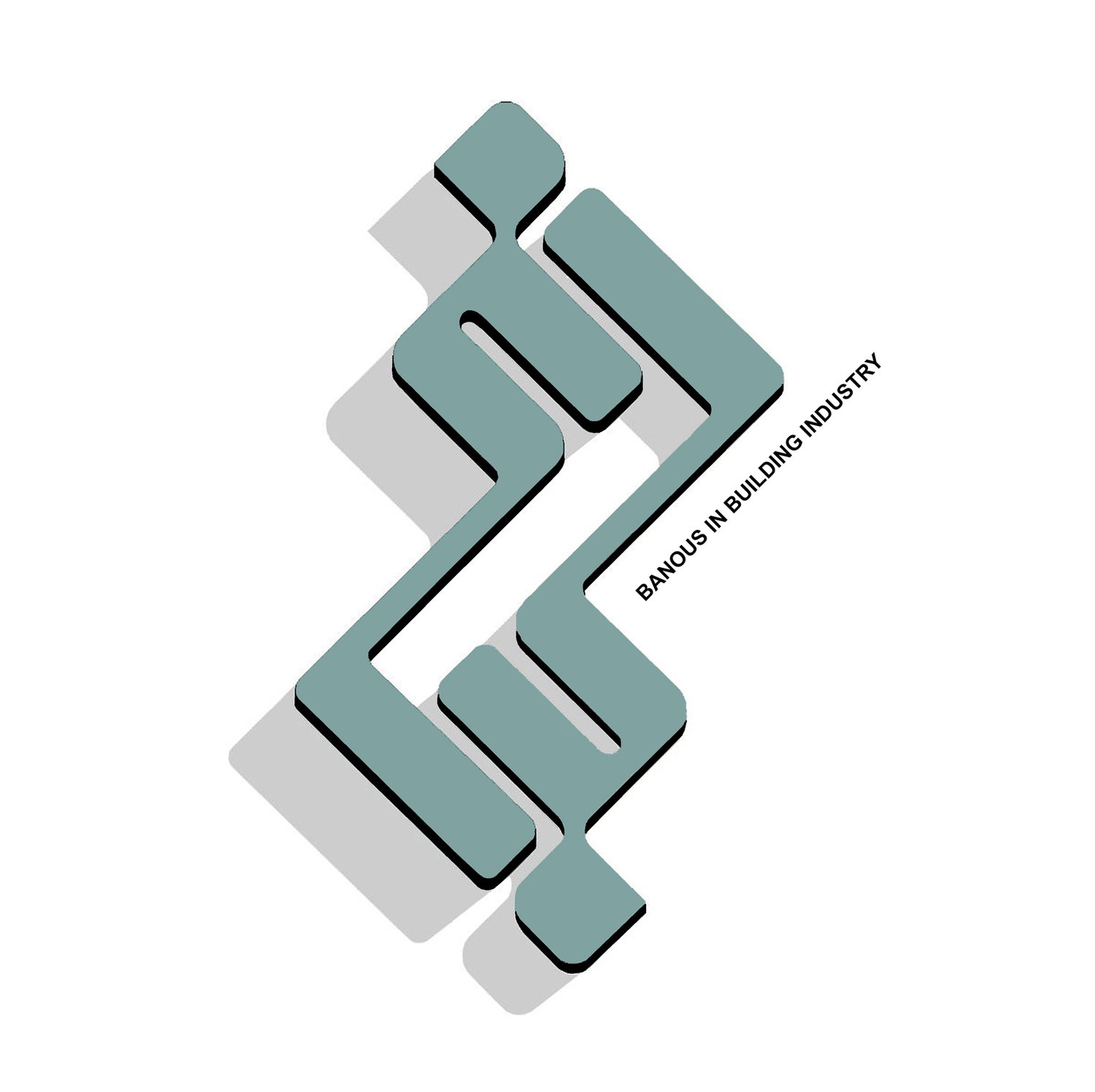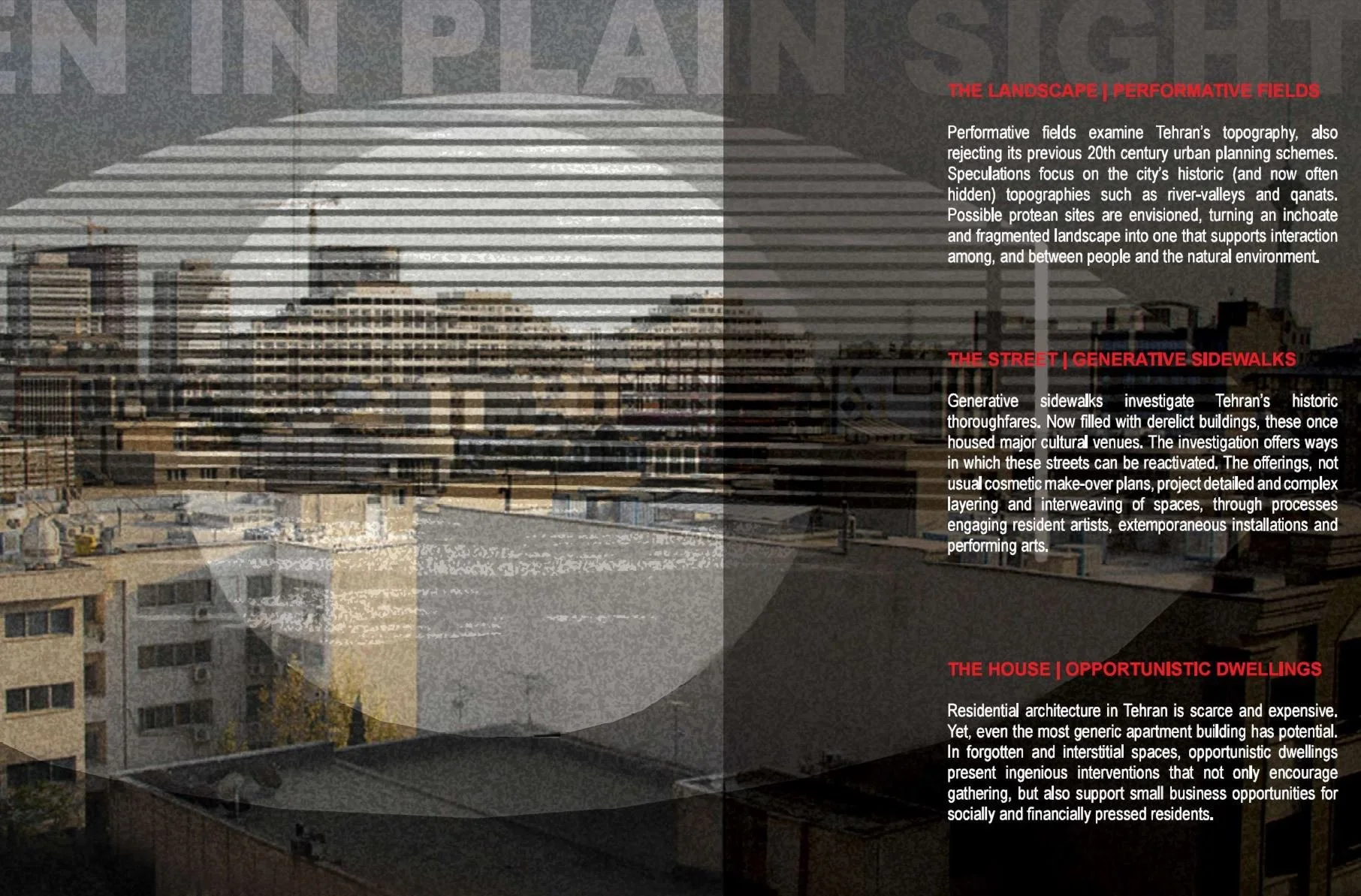Articles, Blogs and Papers
Reimagining Lalehzar Street
Abandoned buildings are premium assets for reclamation, innovation, and urban growth. Such opportunities exist in Tehran’s oldest downtown corridor of Lalehzar. Lalehzar was Tehran’s first modern street in the early twentieth century. Toward the middle of the century, Lalehzar became the country’s hub for cinema and theatre goers. This important street today is a dilapidated shopping district that contains Iran’s main retail corridor for electrical appliances. Lalehzar’s decline is mostly a result of its close-down as an entertainment ward between the 1950s and 1970s. The street currently houses numerous rundown, boarded-up, and empty buildings. The jewels of Lalehzar’s buildings are roughly seventeen soulless, disused cinema and theatre halls left from the early twentieth century. This article offers speculative ideas on how these residual architectures can be reclaimed for new purposes. The aim is not a master plan or a set of design guidelines but to keep an open discourse about ways to revitalize this street. The article offers a vision of a multi-layered corridor to be inhabited by Tehran’s autonomous communities of mostly artists and entrepreneurs. A multidisciplinary method is applied. Fieldwork observations were conducted in Lalehzar at three different times in 2011, 2013, and 2016, and interpretive-historical analysis is espousing cinematic theories and techniques. The street and its sidewalk experiences are compared to narrative spaces in film. Adopting the notion of narrative space as an aspect of design can instill higher imagination in the process of design thinking. Concluding sections offer a vision towards reinventing Lalehzar as Tehran’s new cultural center and the city’s vibrant live-work socializing habitat of creative art and entrepreneurial communities. Revitalization of this historic, dilapidated downtown corridor seems essential to reestablish better connectivity in the larger scheme of the city.
JOURNAL ARTICLE - The Opportunistic House for Tehran: A Design Prototype, By Sara Khorshidifard, Published in ENQUIRY
Abstract
This article is an advocacy research for Tehran, promoting an implication of architectural design as a tool for citizen empowerment and positive environmental change. In the article, I am offering a fresh look at Tehran’s housing problems by speculating an “opportunistic house” typology as a residential style that would serve much more than just shelter. I am making a case for a new house prototype that applies socially-equitable solutions in design. My study finds applications and significance beyond plain housing design and, mainly, onto the design of ad hoc urban public realm spaces. This is in accord with my overarching mission of supporting new way of thinking about, and ultimately offering, welcoming, safe, and energized places for Tehran’s citizens. These will additionally have important implications for inhospitable public spaces worldwide. This research is grounded in my prior, multidisciplinary doctoral studies. The article itself is an initial step in my ongoing research design, of helping to build and revitalize a wide range of urban communities by nurturing their relationship to their built and natural environments. The article is a discussion around the following questions. How can housing design inventions empower citizens? In what manner can design offer progressive living place options whose services go beyond shelter needs? Particularly, in what ways can domestic spaces be designed to also embody other-than-living capacities, for example, for new kinds of public spaces? And eventually, what could a prototype of the opportunistic house look like in the context of a city like Tehran? The article is structured to first present a brief survey of how Tehran house forms and functions have developed historically, with more emphasis on their current state. It will then offer examples of opportunistic uses of domestic spaces in Tehran. This notion is communicated through narrative analysis and photographic vignettes from a few Iranian films. Through the selection, I show, for example, how and where informal economies are shaping inside Tehran apartments. Next, the article will identify possibilities and spaces in current houses that are and have the potentials to be used in resourceful ways. Based on the steps indicated, analyzing people needs and artifact interpretations, I will conclude with a design proposal of a new infill apartment house. The final proposal will include theoretical statements about possible design interventions and a visual prototypical elaboration through imageries and conceptual renderings. The resultant prototype becomes one example of possible houses that could serve as catalysts for informative, inspiring, and state-of-the-art practices, a precedent in Tehran for others to build upon.
DOCTORAL DISSERTATION - Hidden in Plain Sight: Tehran's Empowering Protean Spaces, By Sara Khorshidifard
Abstract
As a recent citizen I noticed Tehran's urge for new kinds of public spaces. So, I initiated a dissertation that outlined a call for "protean space." Cities need protean spaces as a means to empower people, places that offer social interaction and support--spaces that are safe, accessible, and intriguing. Protean spaces empower people to create places for personal and interpersonal relationships, make social connections, gain information, and build trust across varied networks.
My dissertation examined how planning and design practices can enhance the possibility of protean spaces and therefore increase their number. While my research concerns Tehran, all cities benefit from their creation. Professionals can foster the creation if they could consider the ad hoc ways people--over time and within a given site--create opportunities for self-growth and human contact.
Tehran lacks accessible and welcoming public spaces and suffers from inadequate, inflexible, and expensive housing. To renew Tehran's public spaces, my dissertation mapped Tehran's marginal possibilities in unconventional urban territories, in the natural residues, ordinary streets, and domestic zones. There, I suggest alternative ways of recycling the city's fragmented space to foster protean spaces. I studied alternative processes that could enhance and increase protean spaces there. The process draws inspirations from how Tehranis have made places, for example, in patoghs. The process can accommodate Tehranis with better protean spaces for future adaptations.
Protean space opportunities exist at the intra-city residual natural landscapes: the leftover green patches on the Alborz Mountain ridges, half-erased river-valley corridors, and underground matrix of abandoned qanats. These sites are currently disconnected from the city's structure and its people. Mundane sidewalks--readily available, fully public, and free of charge--are opportunity sites. Due to the deficiency and hostility of public spaces, people appropriate sidewalks as ad hoc meeting places, but most sidewalks produce uninteresting and clichéd experiences. Average houses are private sites with public space design possibilities. Tehran's housing crisis has produced inadequate and pricey homes, often poorly constructed and of singularly uninspired design. Despite being unexciting and lacking identity, they offer leftover space possibilities between, below, atop, and inside that could be repurposed.
Thesis: Center for Persian Culture
Mani Ardalan Farhadi is an architect at Sasaki associates in Boston. She recently completed her thesis for a bachelor of architecture degree from Boston Architectural Center. Her thesis was dedicated to the design of a "Center for Persian Culture."
The 136-page document details her quest to play a part in the creation of a community center for Iranians living in the West; a place where Iranians can revisit, learn and experience their unique culture -- "a place ... like home."
Farhadi's passion for Iranian architecture has been nurtured by her father, Nader Ardalan, who designed a number of major projects in Iran, including Azadi (Shahyad) Stadium, Bu Ali Sina University and the Center for the Intellectual Development of Children and Young Adults.
The Iranian Association of Boston is raising funds to build such an Iranian community center, incorporating some of the elements presented in Farhadi's original thesis.




